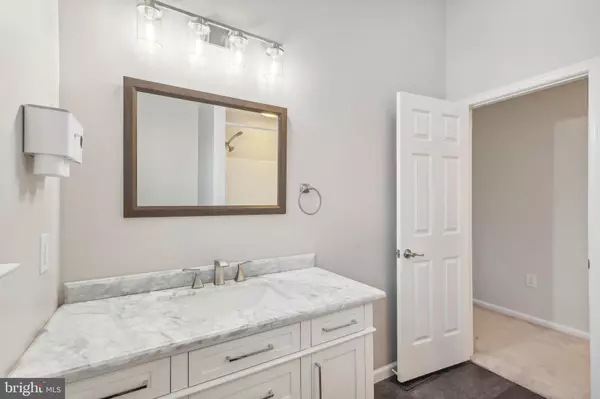
4 Beds
4 Baths
2,296 SqFt
4 Beds
4 Baths
2,296 SqFt
Key Details
Property Type Single Family Home
Sub Type Detached
Listing Status Active
Purchase Type For Sale
Square Footage 2,296 sqft
Price per Sqft $291
Subdivision Norriton West
MLS Listing ID PAMC2122986
Style Colonial
Bedrooms 4
Full Baths 3
Half Baths 1
HOA Y/N N
Abv Grd Liv Area 2,296
Originating Board BRIGHT
Year Built 1995
Annual Tax Amount $9,064
Tax Year 2023
Lot Size 0.933 Acres
Acres 0.93
Lot Dimensions 204.00 x 0.00
Property Description
Location
State PA
County Montgomery
Area West Norriton Twp (10663)
Zoning RA
Rooms
Basement Walkout Level, Fully Finished, Daylight, Full, Heated, Improved, Sump Pump, Windows
Interior
Interior Features Bathroom - Walk-In Shower, Bathroom - Tub Shower, Breakfast Area, Built-Ins, Carpet, Ceiling Fan(s), Dining Area, Family Room Off Kitchen, Floor Plan - Traditional, Formal/Separate Dining Room, Kitchen - Table Space, Recessed Lighting, Upgraded Countertops, Walk-in Closet(s), Wainscotting
Hot Water Electric
Heating Forced Air
Cooling Central A/C
Flooring Luxury Vinyl Plank, Carpet, Stone, Slate, Tile/Brick
Fireplaces Number 1
Fireplaces Type Gas/Propane, Non-Functioning
Inclusions Washer & dryer
Equipment Oven/Range - Gas, Microwave, Refrigerator
Fireplace Y
Appliance Oven/Range - Gas, Microwave, Refrigerator
Heat Source Natural Gas
Laundry Main Floor
Exterior
Exterior Feature Deck(s), Porch(es)
Garage Additional Storage Area, Garage - Front Entry
Garage Spaces 2.0
Waterfront N
Water Access N
View Garden/Lawn, Trees/Woods
Roof Type Composite
Accessibility None
Porch Deck(s), Porch(es)
Attached Garage 2
Total Parking Spaces 2
Garage Y
Building
Story 2
Foundation Other
Sewer Public Sewer
Water Public
Architectural Style Colonial
Level or Stories 2
Additional Building Above Grade, Below Grade
New Construction N
Schools
School District Norristown Area
Others
Senior Community No
Tax ID 63-00-01912-563
Ownership Fee Simple
SqFt Source Assessor
Acceptable Financing Cash, Conventional, FHA, VA
Listing Terms Cash, Conventional, FHA, VA
Financing Cash,Conventional,FHA,VA
Special Listing Condition Standard


"My job is to find and attract mastery-based agents to the office, protect the culture, and make sure everyone is happy! "






